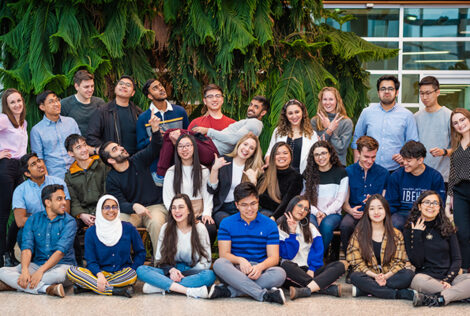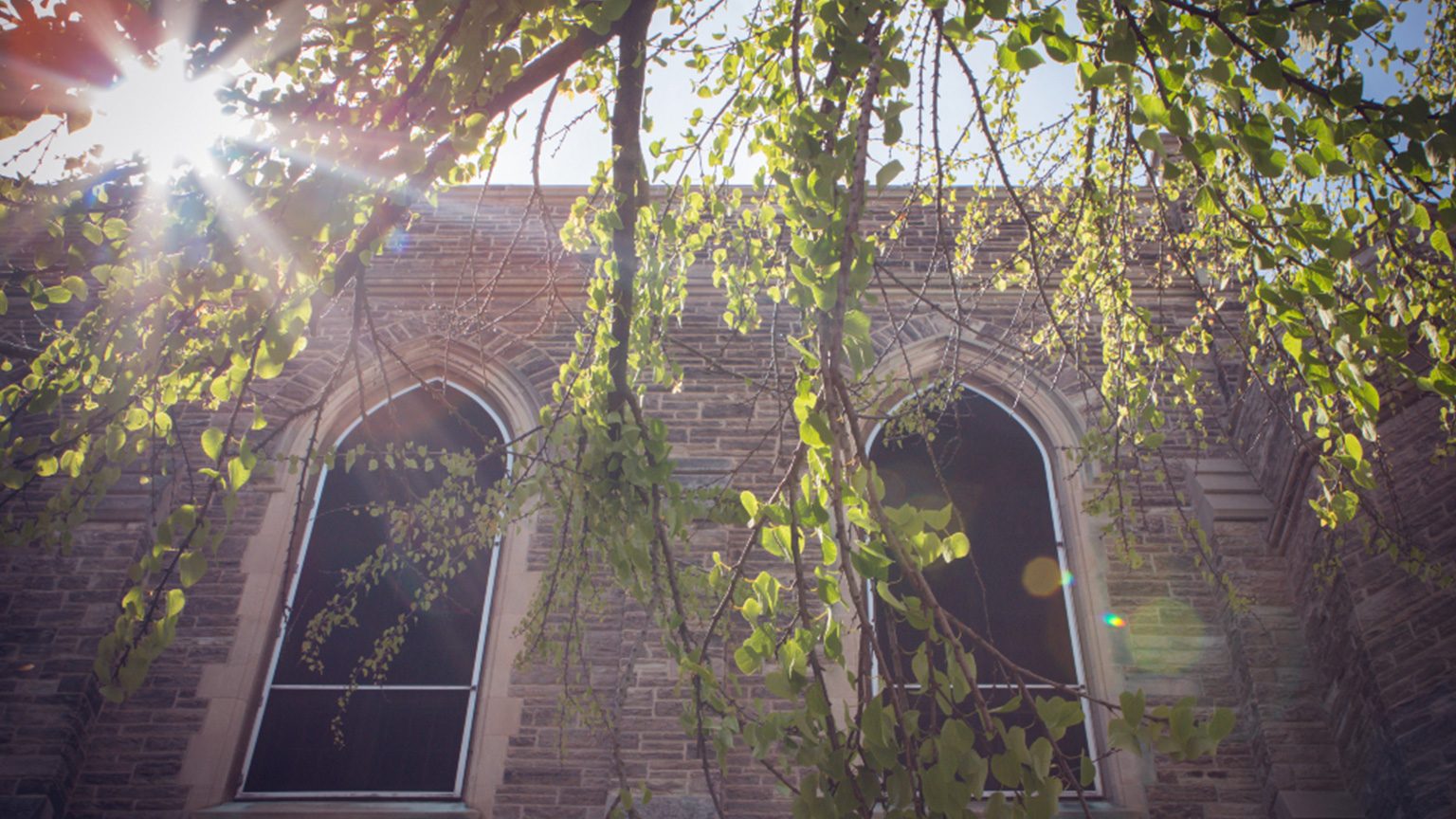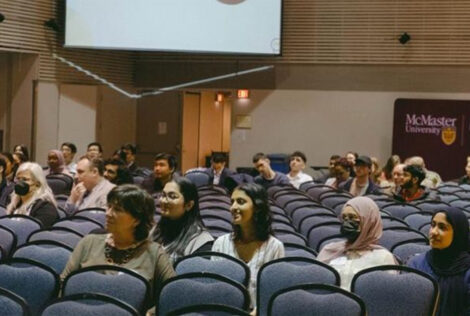

Community Living Hamilton, a large charitable organization devoted to dignity for all citizens, has launched an ambitious campaign to fund a new, purpose-built respite centre that will serve people of all ages with developmental disabilities — kids to seniors — and their families.
The W Booth School of Engineering Practice and Technology at McMaster University is among a growing number of partners involved in this initiative.
Our school’s relationship with Community Living Hamilton was initiated by graduate students seeking a design challenge aimed at helping people with disabilities to fully participate and contribute to their communities. In late 2016, they met with Executive Director Sherry Parsley to explore possibilities. This quickly led to the formation of a six-member student team that helped advance plans for the proposed respite centre.
The 23,000 square foot facility is intended to relieve the pressure felt by families and individuals who care for people with complex disabilities such as autism and Down syndrome.
From January through August 2017, the student team developed detailed conceptual drawings for the centre’s activity area comprised of interconnected interior and exterior spaces. The task was to design a multi-purpose environment easily adapted to accommodate functions ranging from physical exercise and rehabilitation to leisure and group learning.
Under the supervision of Dr. Robert Fleisig, the students engaged in an iterative design process that included multiple interactions with end users — people with disabilities, caregivers and volunteers — as well as the leadership team at Community Living Hamilton and various project consultants. The process also involved an observational visit to a state of the art respite centre in Whitby, Ontario, outreach to subject matter experts at McMaster University and elsewhere, and primary and secondary research.
These experiences helped the students identify, understand and manage a variety of special design considerations related to accessibility and safety, and the use of natural light, ventilation and landscaping to produce a calming effect.
The work culminated in a detailed design report accompanied by professional quality 3D renderings and a fly-through video animation.
“These students challenged our assumptions,” said Sherry Parsley, referring to the many innovations featured in the proposed design, including a focus on integrating users of all ages, backgrounds and capabilities. “The project made a lasting imprint on us and these young professionals. This is good news for the future of diversity and inclusion in our world.”
A special thanks to everyone who has supported this learning journey to date, including the Whitby Abilities Centre.
Our school’s involvement with the respite centre initiative continues with a new student project that will explore how the proposed facility might engage with its surrounding community to create positive experiences for clients, guests and neighbours.
Meanwhile, the capital campaign is gaining momentum. Said Sherry: “The active involvement of partners like McMaster University and the W Booth School is key to reaching our goal.”


